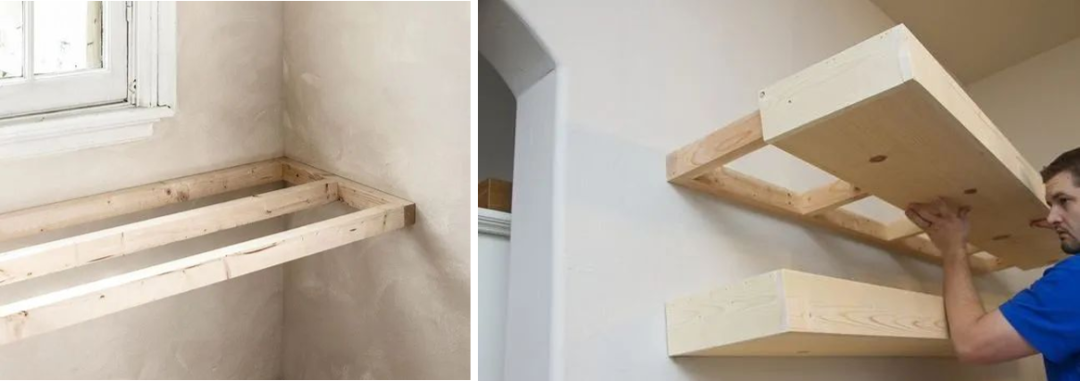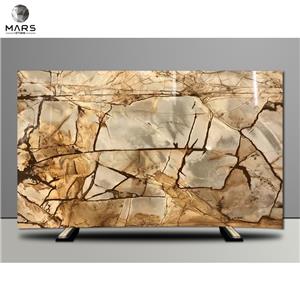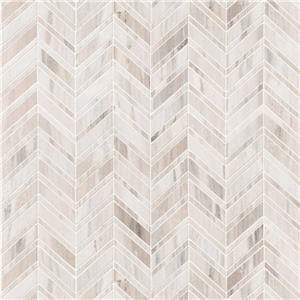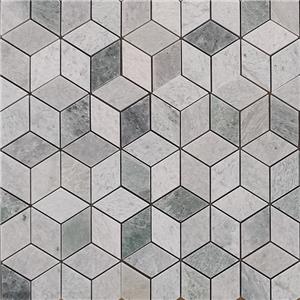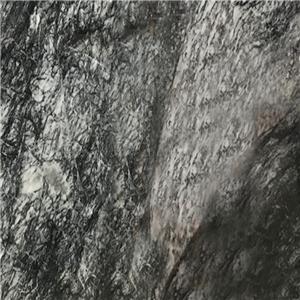Marmorupphängningsdesign, modernare
All good art is more than the beauty on the surface. Art is the reproduction of life, the expression of emotion, and the expression of people's enthusiasm for life.
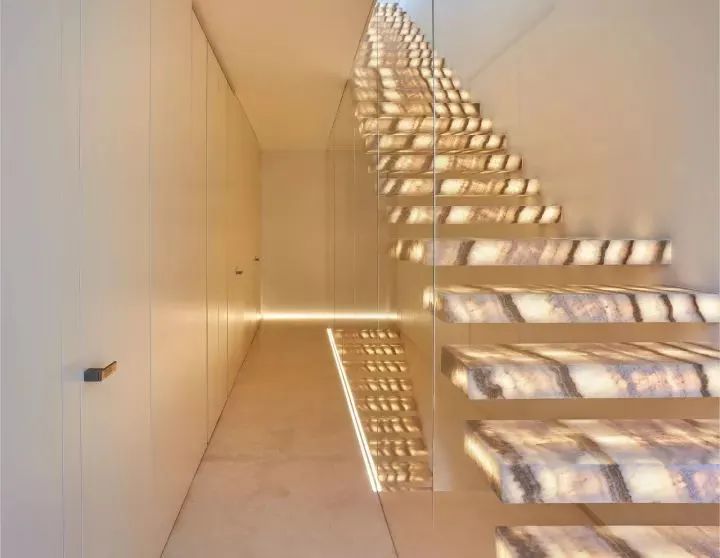
Suspended design
What?
The stairs and the background wall actually floated up?
Futuristic design is really appearing in our own homes
The suspension design sounds a bit mysterious at first glance
In fact, suspended = suspended = no landing design
What are the characteristics of the suspension design?
The suspension design with a strong sense of design has the dual functions of practicality and beauty. It can be applied to both small and large units. The suspension design is often combined with the lighting design to create a more modern atmosphere.
Thin and beautiful
Compared with the floor-standing design, the novel and unique suspended design can bring people a light and beautiful visual experience, which can effectively reduce the heavy feeling and avoid space congestion.
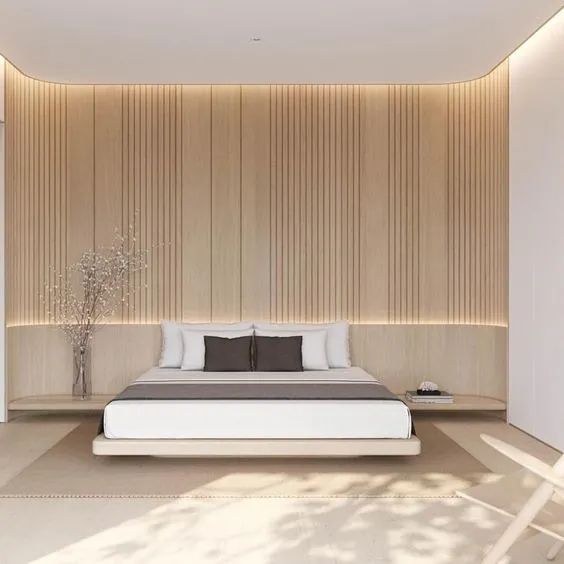
Practical and convenient
Generally, the suspension design is 30 cm away from the ground, and the space left can be better cleaned, and there is no dead angle for hygiene.
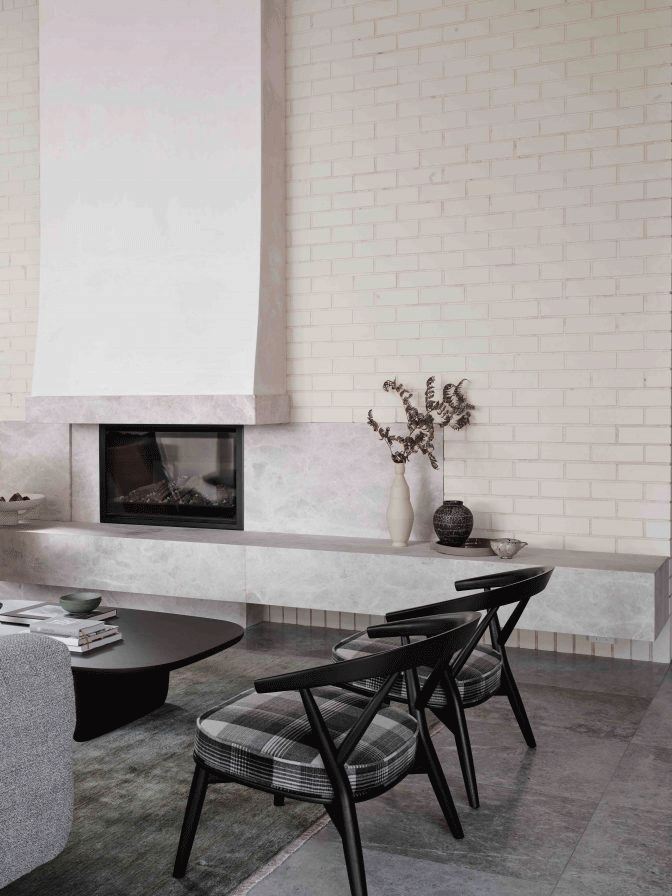
Visual space expansion
Under the condition that the floor height remains unchanged, the suspension design should be appropriately made to avoid the accumulation of ground space, enlarge the perception of the space, and highlight the floor height. Imagine if this washbasin cabinet is on the ground, will the space appear much smaller.

How to apply the marble suspension design?
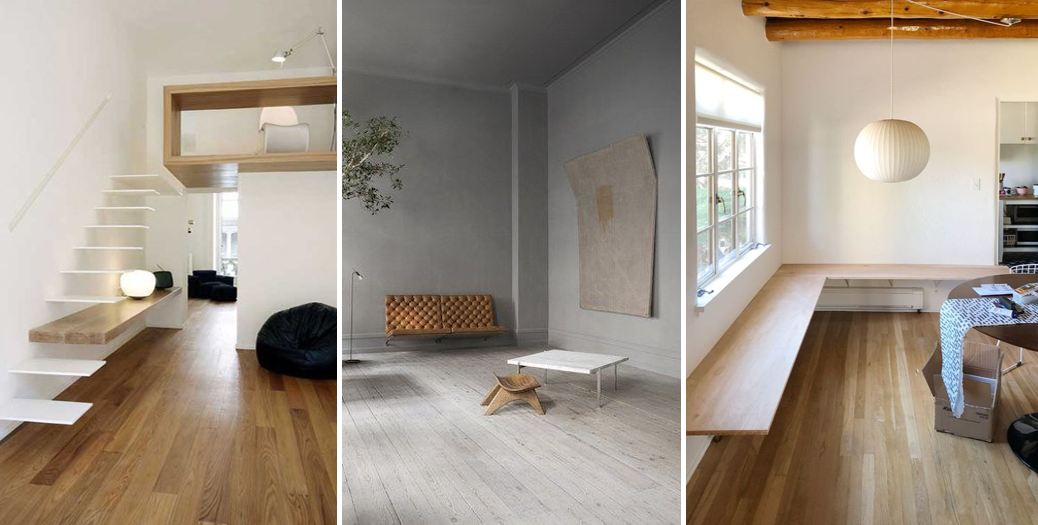
1.suspended stairs
The shape of the floating staircase is unique, novel and unique, giving people an illusion that the stairs are floating in the air.
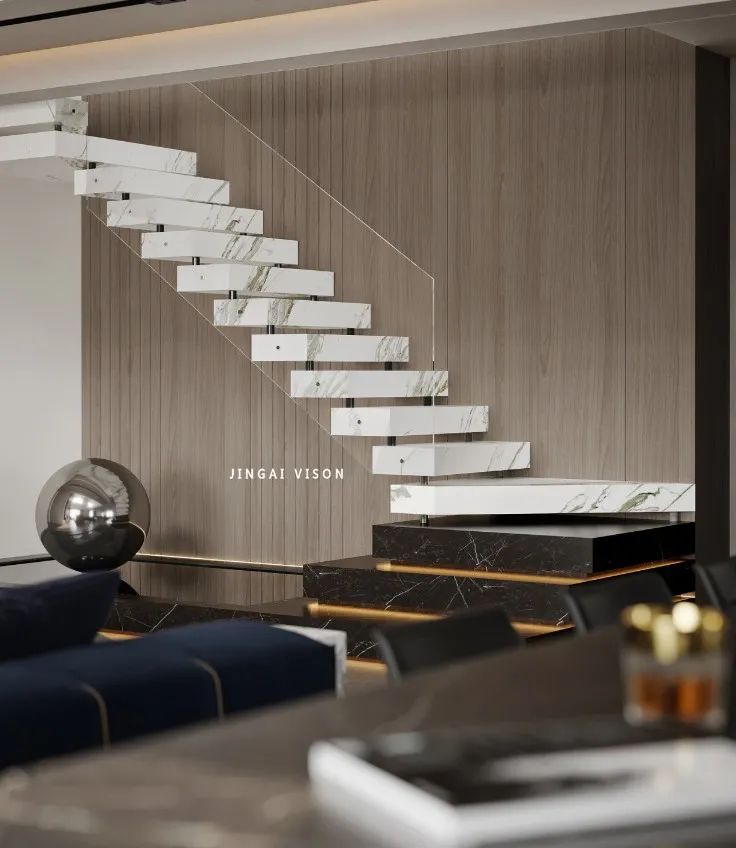
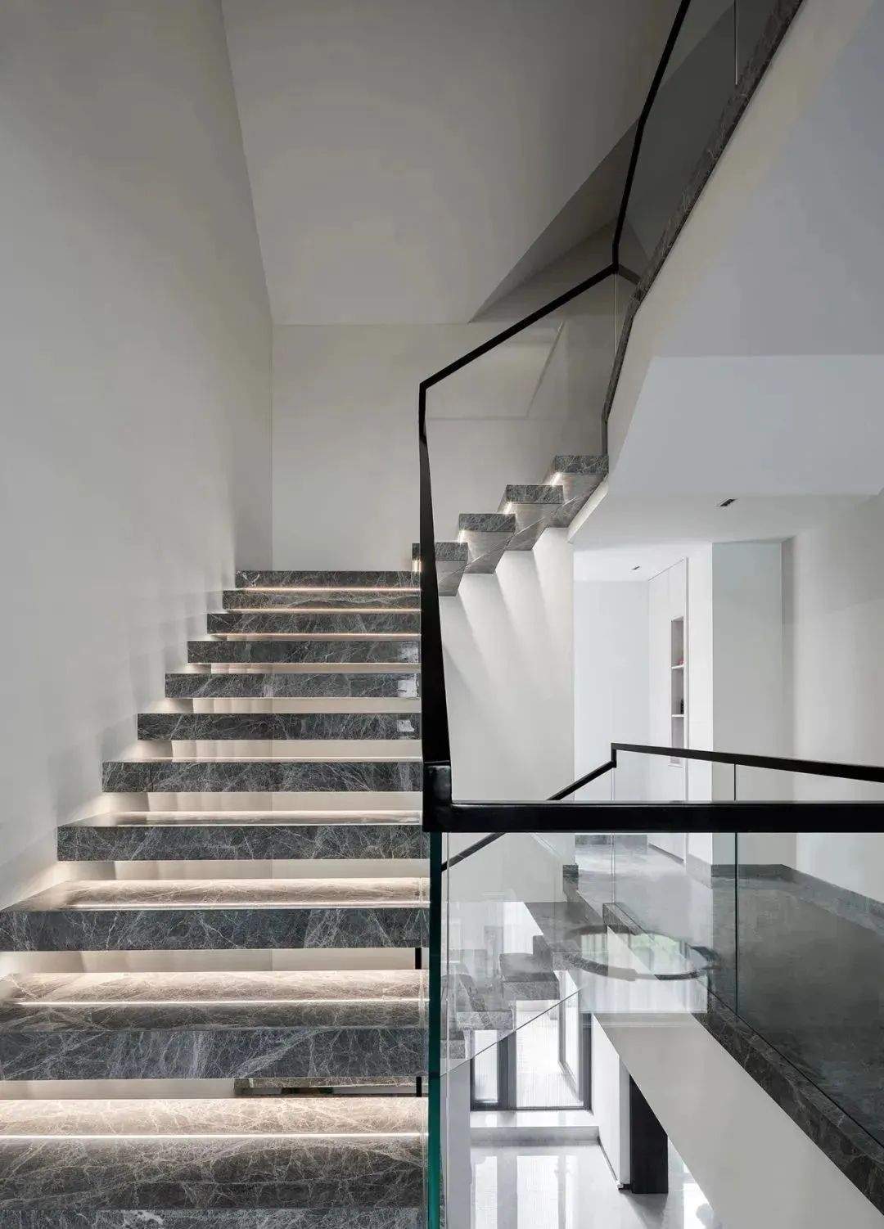
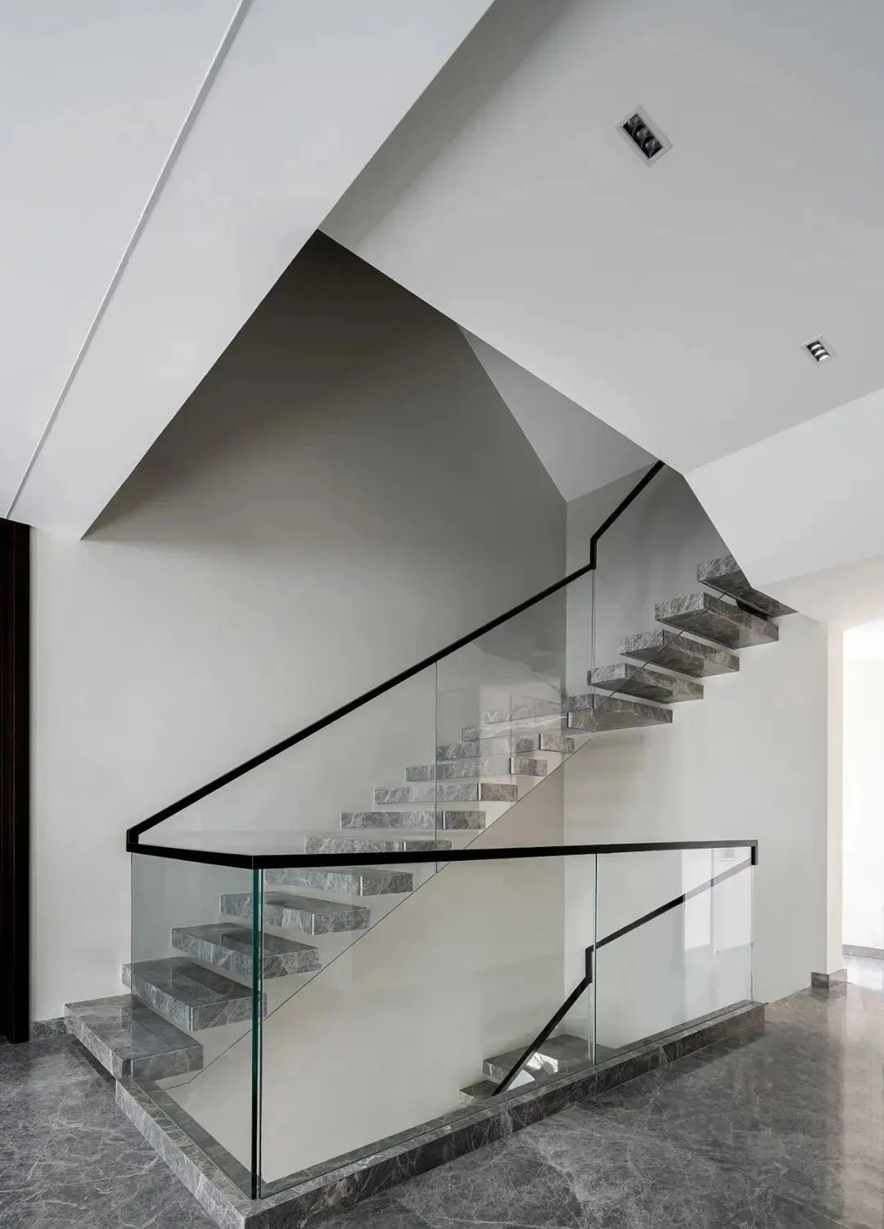
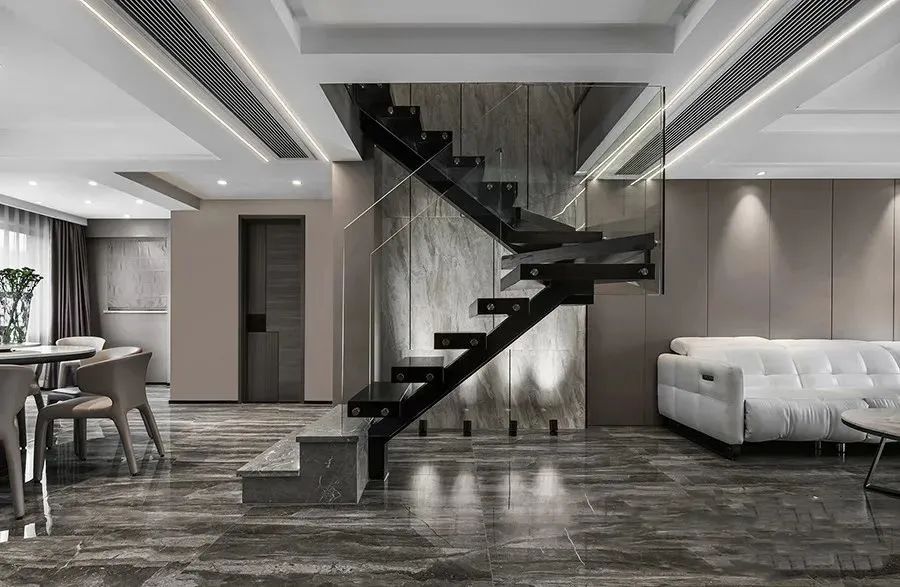
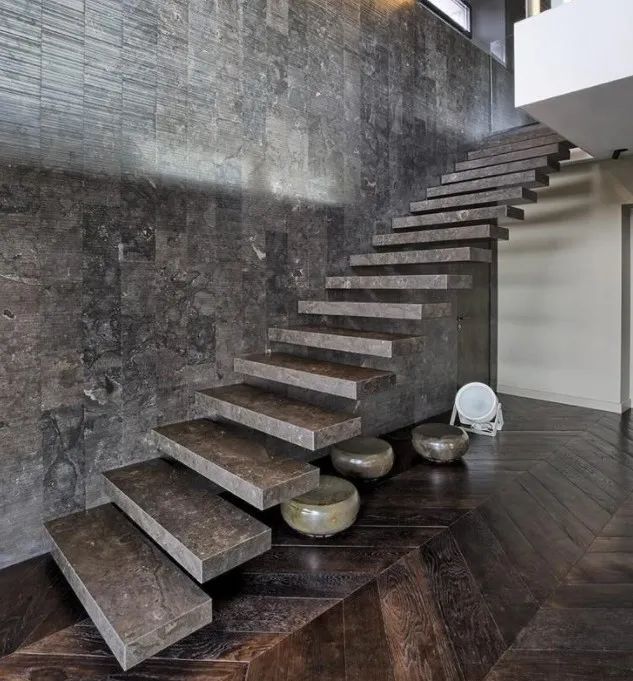
Floating Stair Construction Key Points
In order to understand the key points of the construction of suspended stairs, you must first understand the stress structure of the stairs. First of all, choose a sturdy wall, which must not be a red brick wall or gray blocks. On this non-load-bearing wall, it is best to use a reinforced concrete shear wall, which is sufficiently load-bearing.
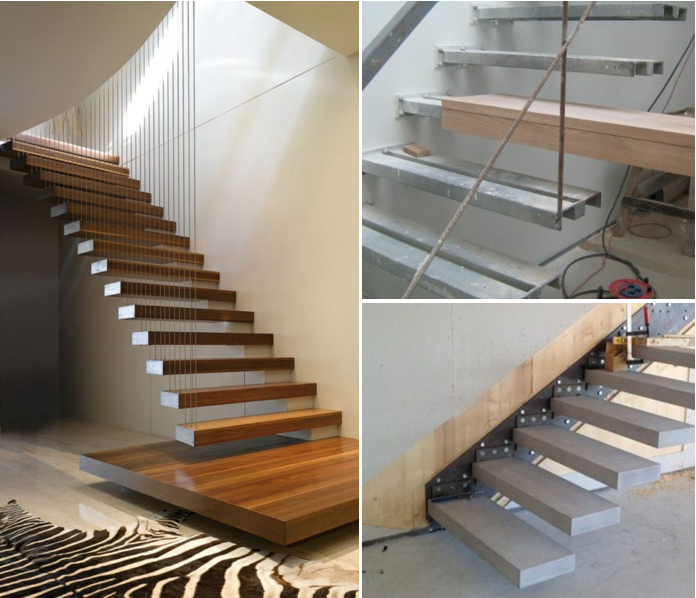
The real stress part of the suspended staircase is the wall, so the area of the embedded parts in the wall must be large, and the protruding structure must be strong enough.
1) Hollow out the wall, pre-embed steel plate
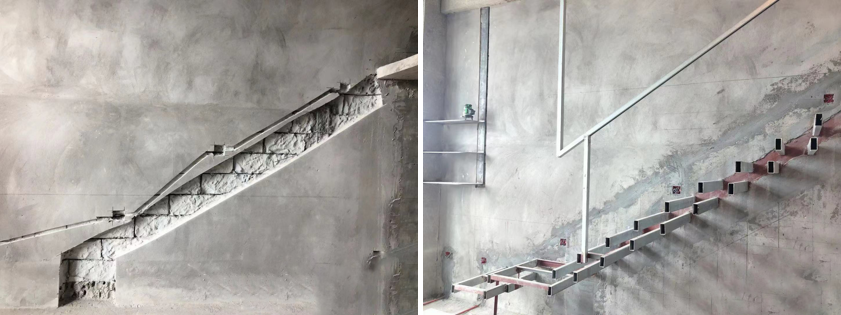 2) Welding fixed step steel plate
2) Welding fixed step steel plate
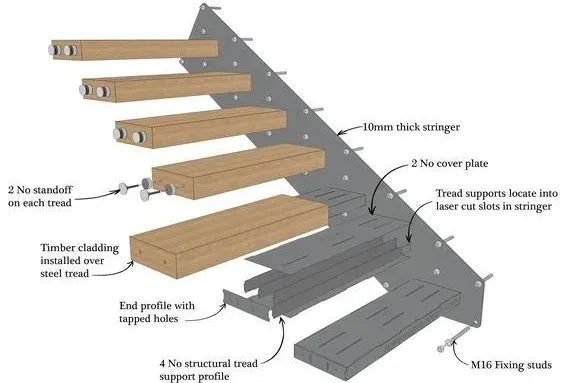
3) Stair step treatment, installation of light strips and glass plug-in
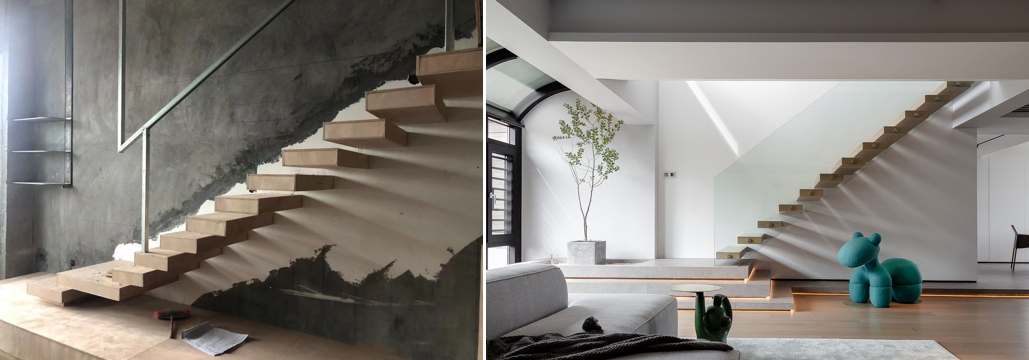
3.Suspended background wall
The TV wall is used as a space partition. It is a popular way to choose the floating design. It is quite design sense when used at home.
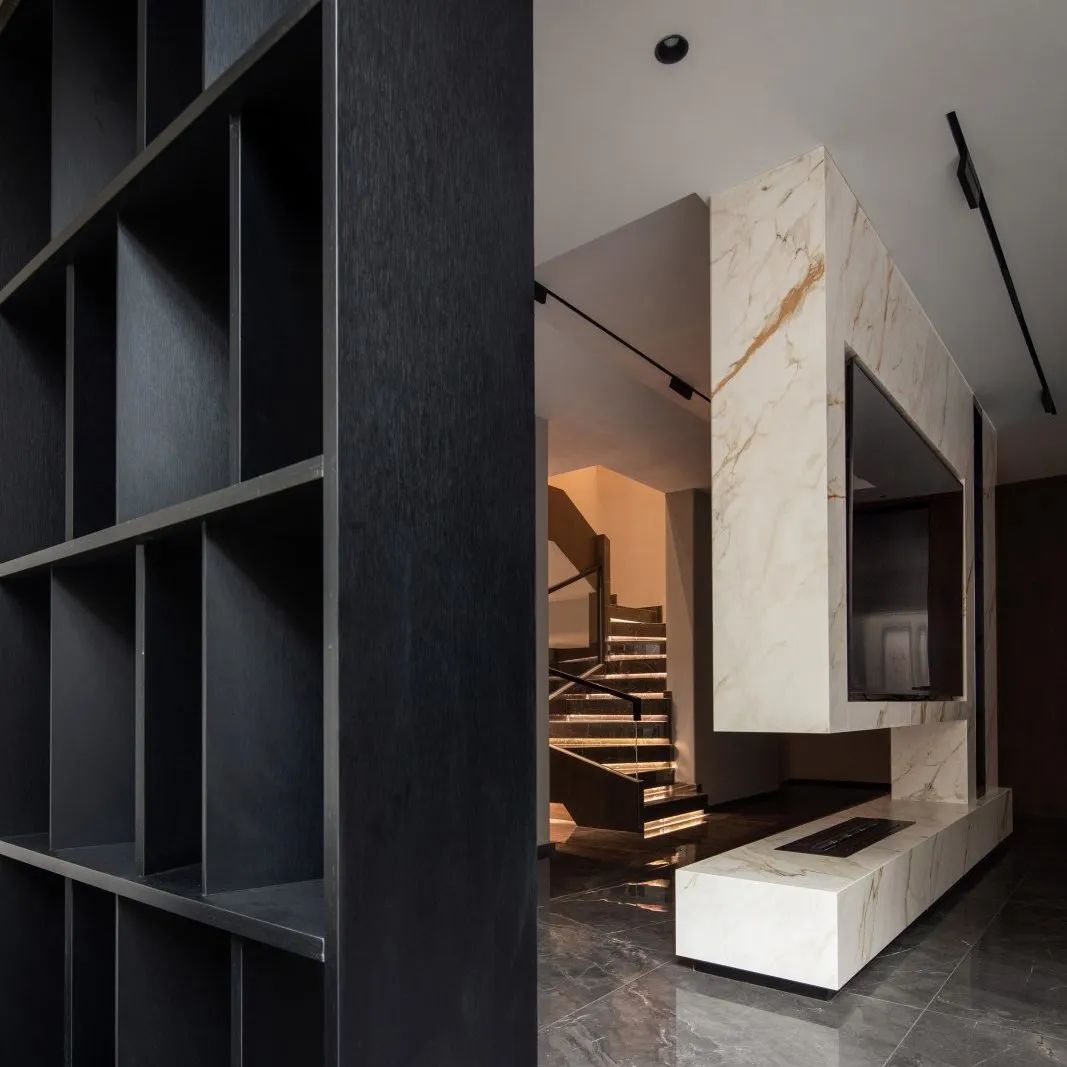
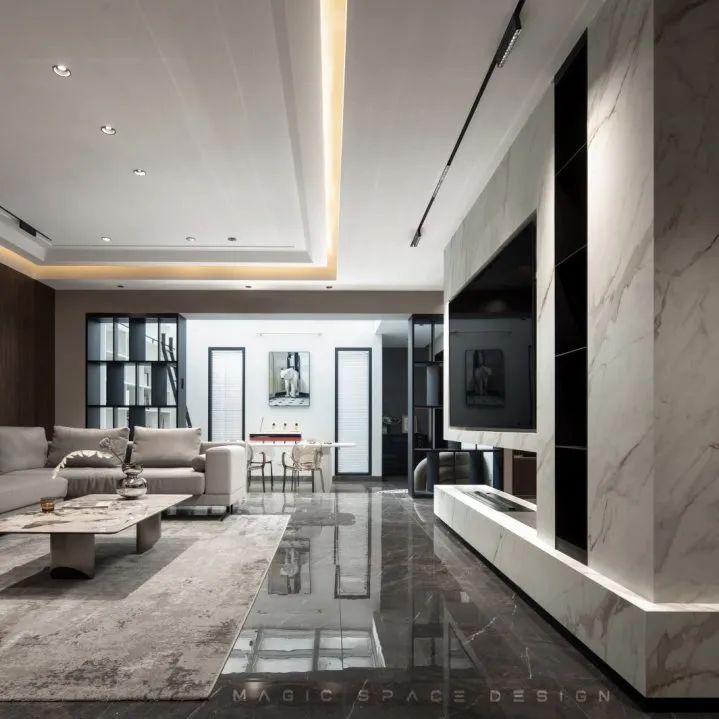
In addition to the suspension method of the TV background wall, it can be fixed to the ceiling, but if the TV wall is relatively large and heavy, such as stone, slate, ceramic tile, etc., the base layer is best to use osong board For bottoming and basic treatment, light steel keel and expansion screws can be used to increase firmness.
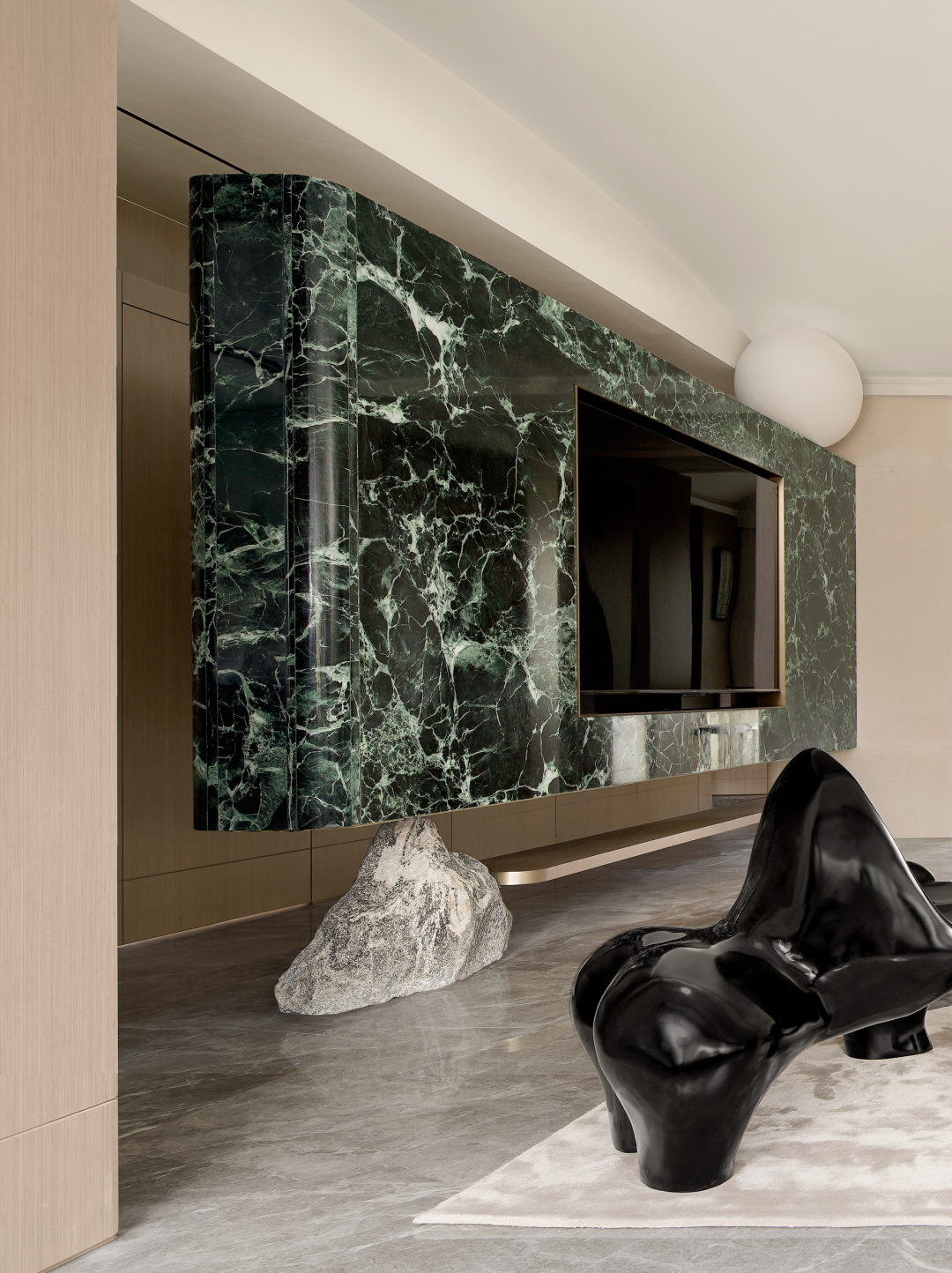
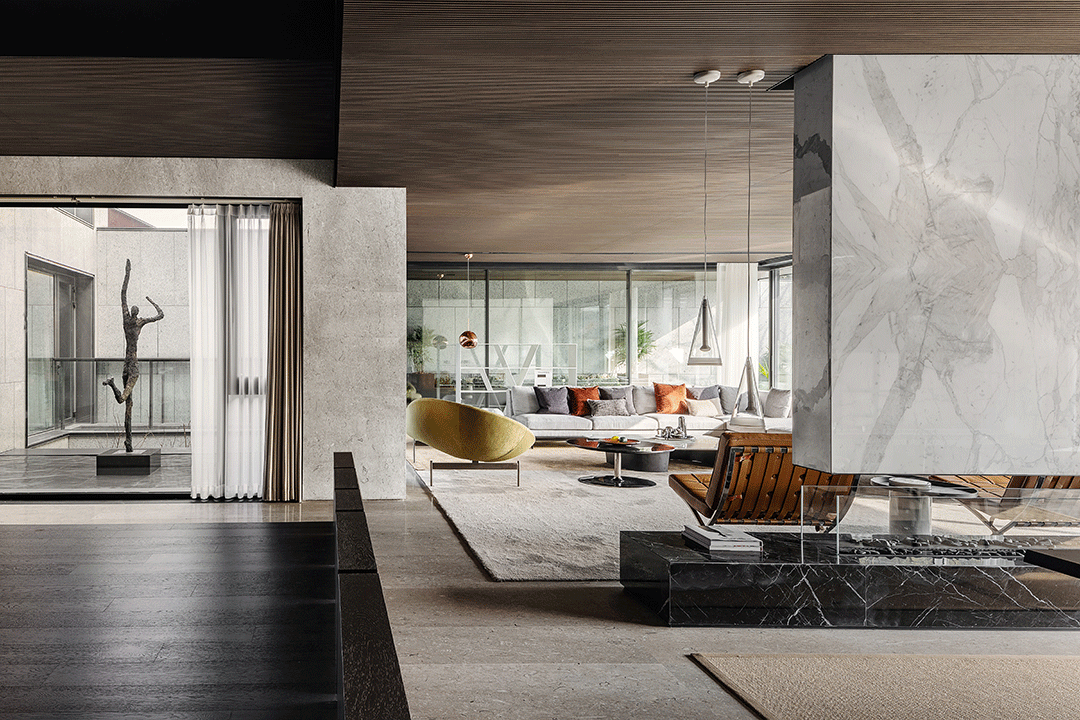
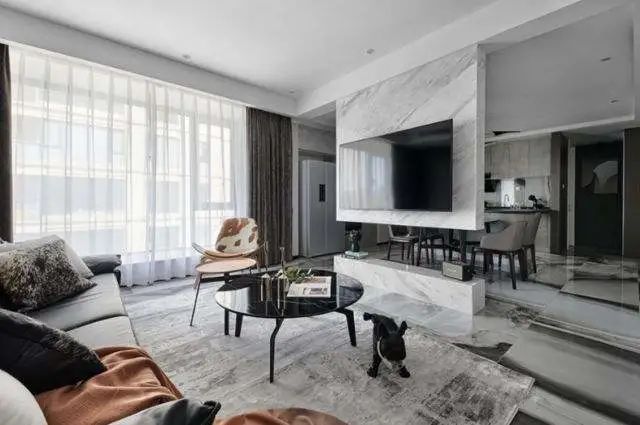
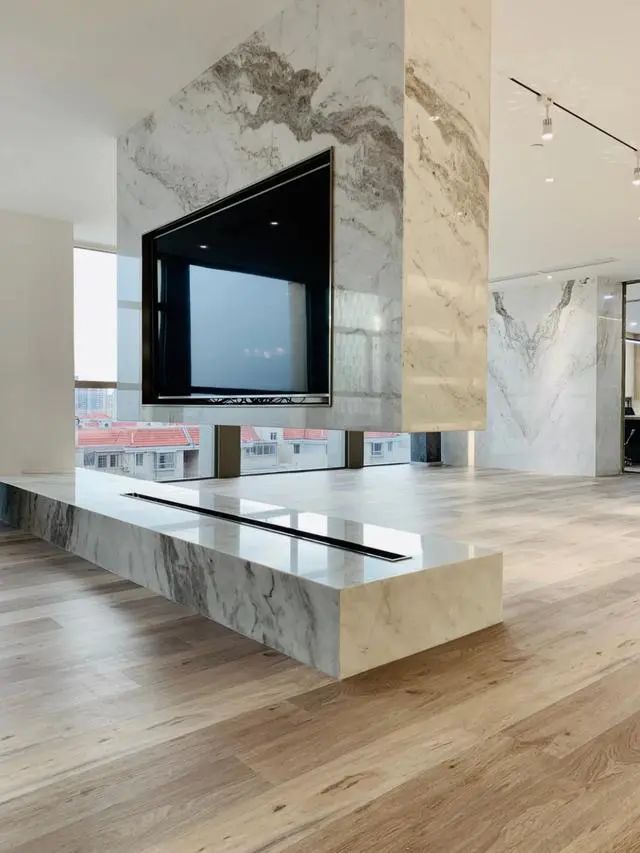
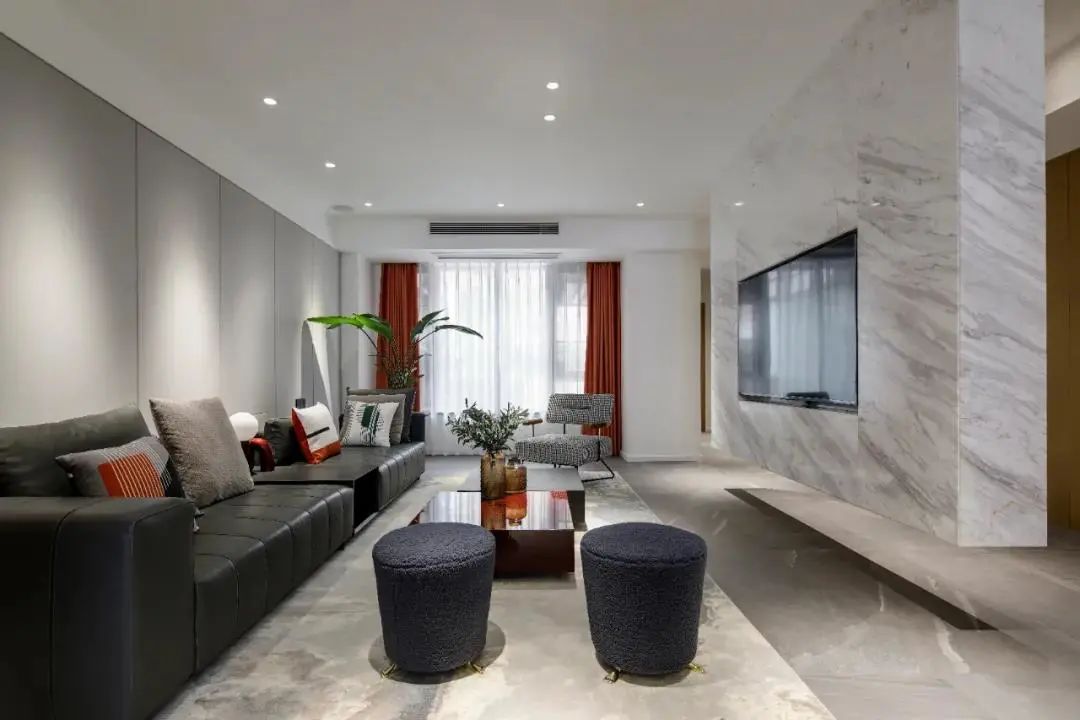 The suspended background wall looks more modern and technological, and can be used as a background wall as well as a partition, serving multiple purposes. Therefore, this kind of TV background wall is very popular among young people. The safety of this suspended background wall is very important, and the steel structure needs to be firmly fixed on the wall to ensure that the background wall will not fall. See the image below.
The suspended background wall looks more modern and technological, and can be used as a background wall as well as a partition, serving multiple purposes. Therefore, this kind of TV background wall is very popular among young people. The safety of this suspended background wall is very important, and the steel structure needs to be firmly fixed on the wall to ensure that the background wall will not fall. See the image below.
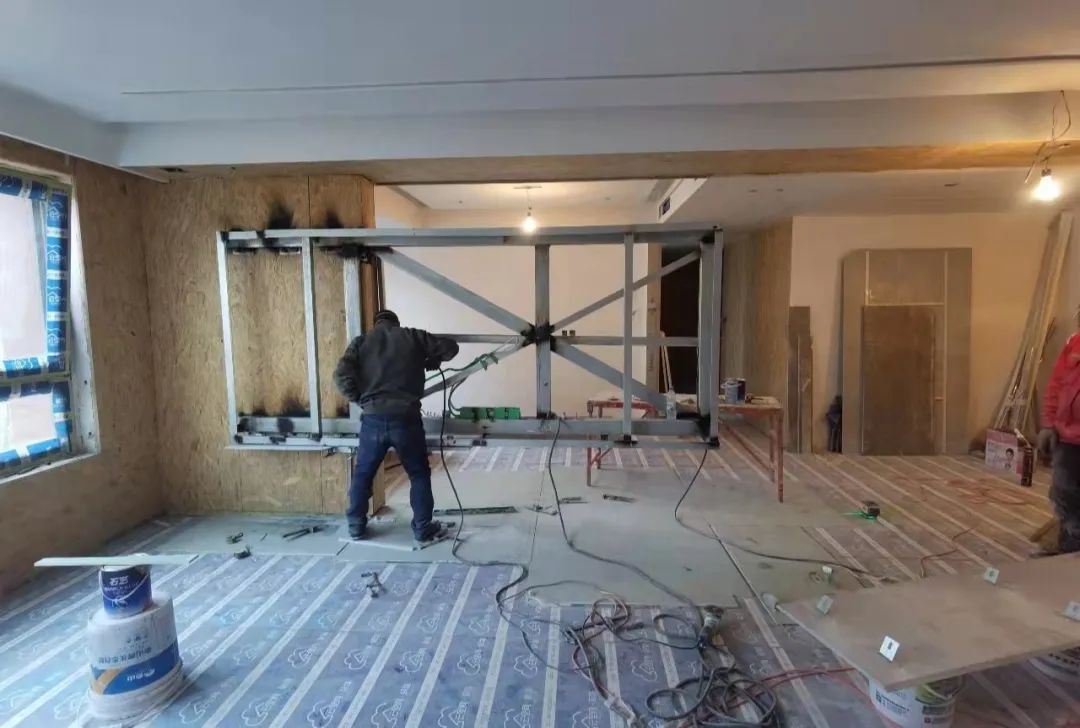
3.Suspended countertop
By embedding, reinforcement and other methods, the furniture such as the dressing table and the sink shows the sense of vision of the floating. The more advanced the design, the more concise the design.
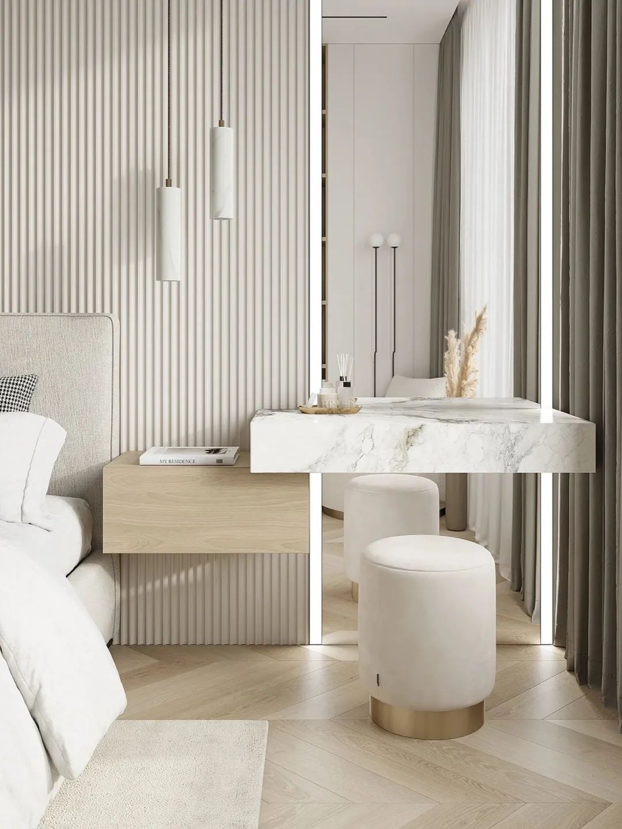
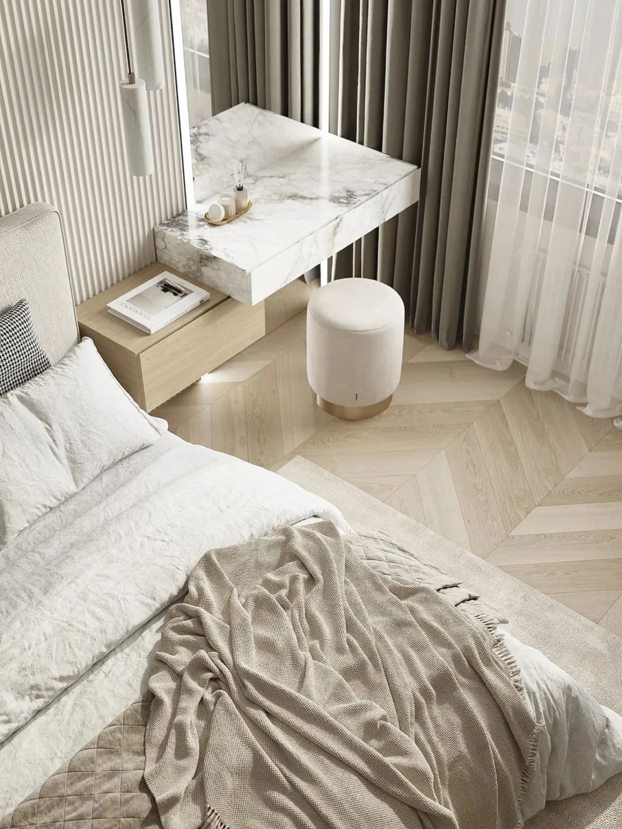
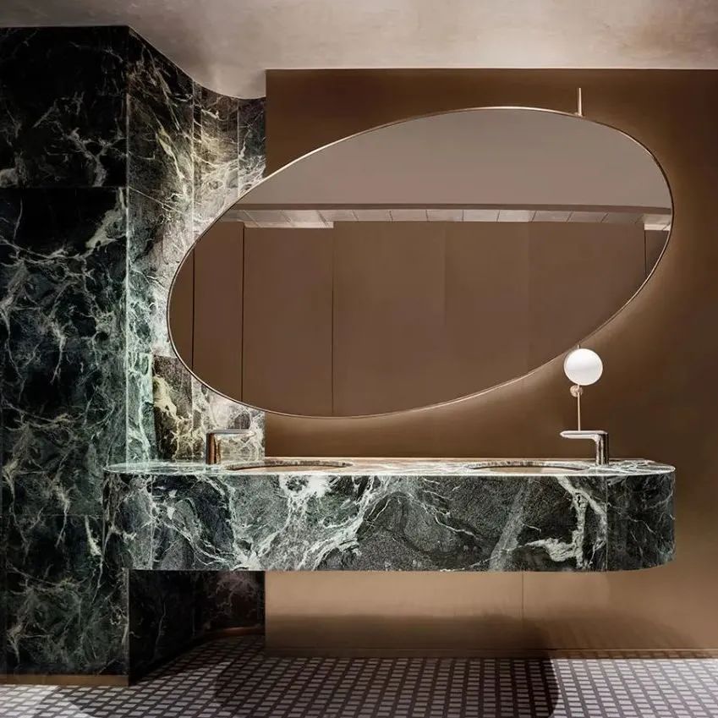
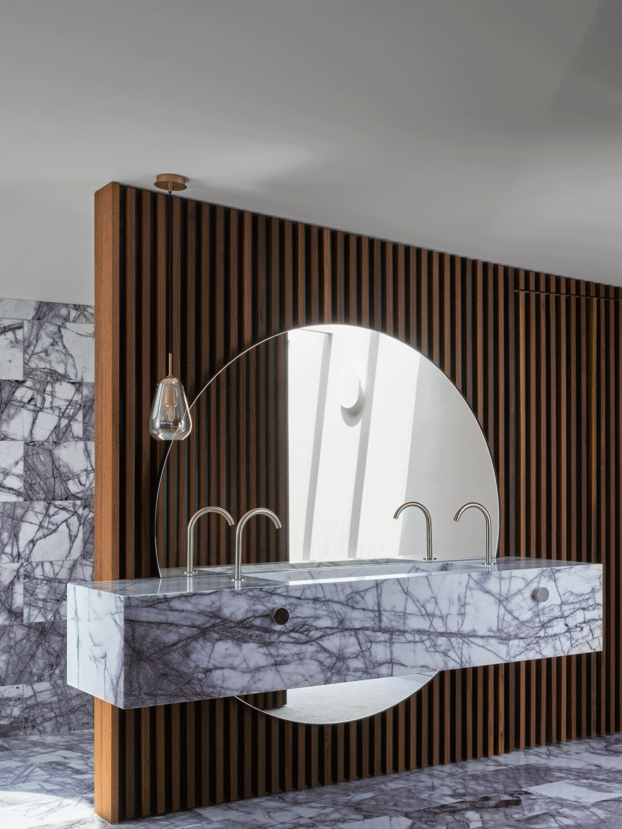
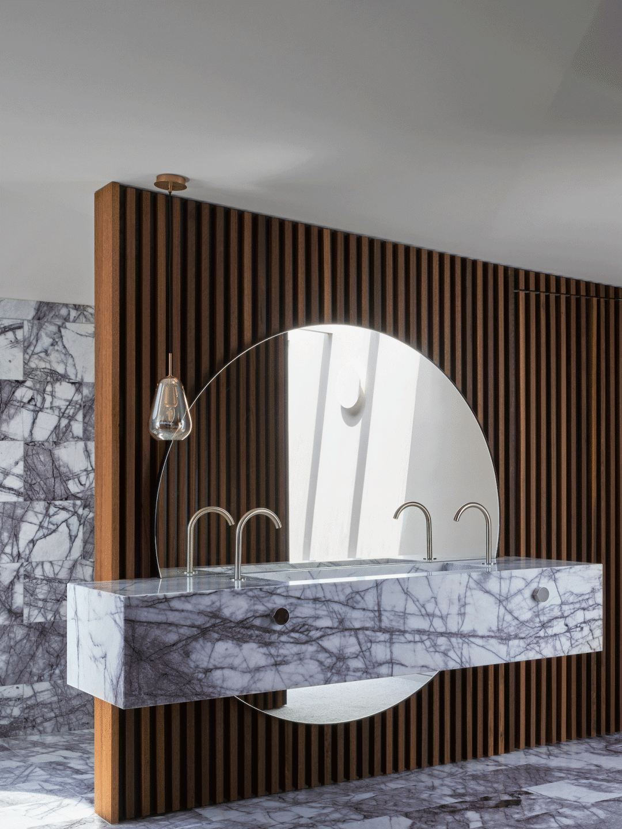
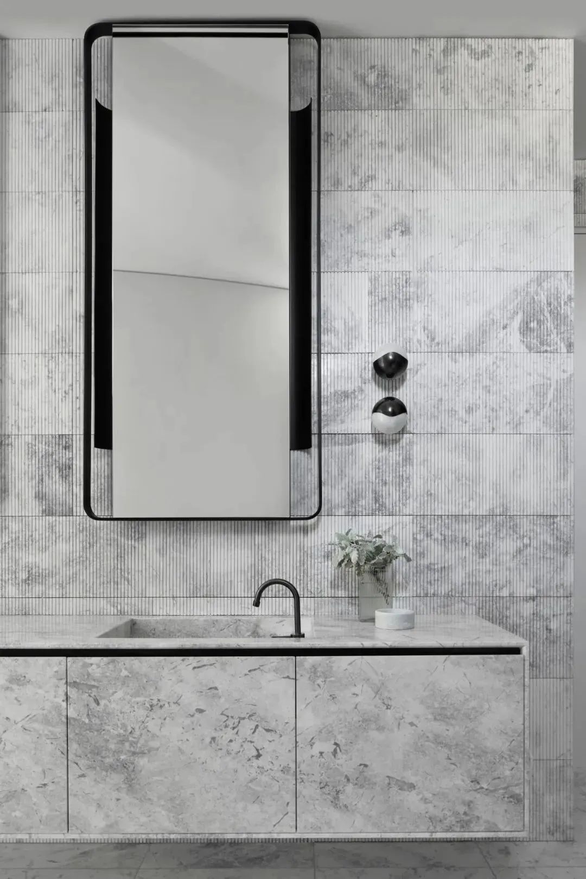
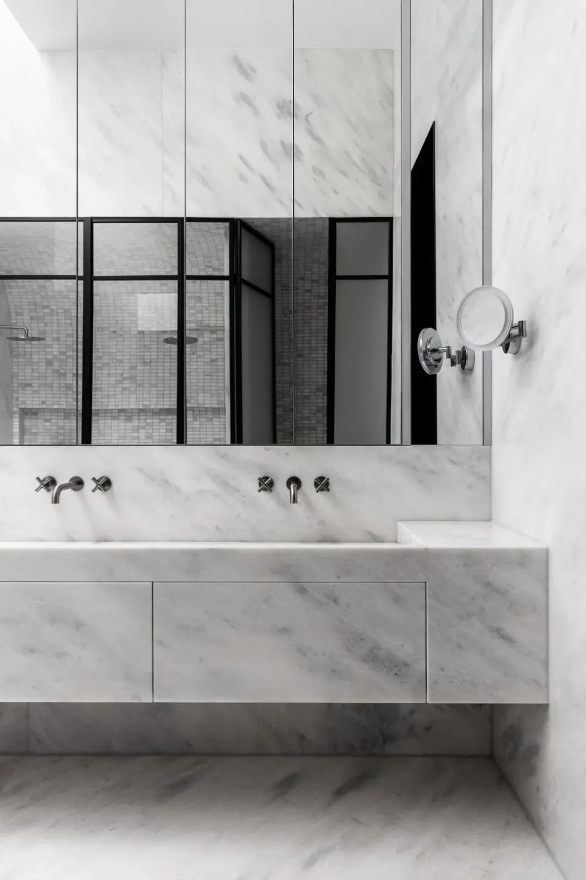
Suspended countertop construction points
There are many construction methods for suspended countertops. The following three are the most common fixed methods.
Expansion screw
Expansion screws are the easiest way to install the cabinet against the wall. It is suitable for small-volume cabinets and low load-bearing requirements.
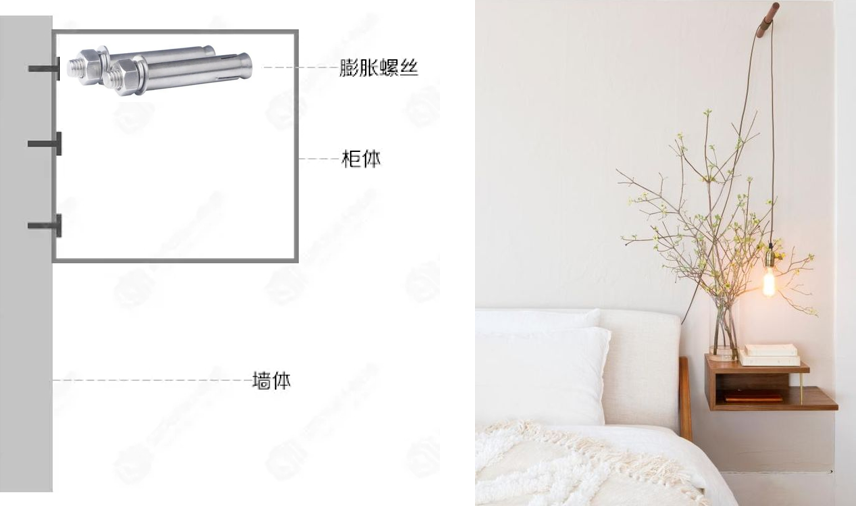
Angle steel bracket
For cabinets with load-bearing requirements, angle steel brackets can be used to fix them. The support of this triangular structure can greatly improve the load-bearing capacity of the cabinets.
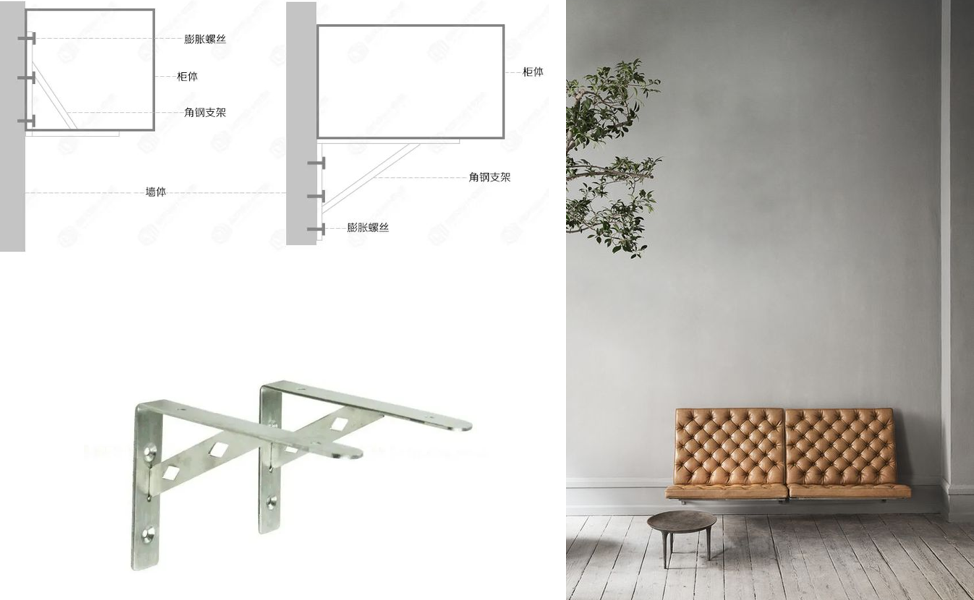
keel bracket
Set the frame on the wall, make a flat frame of the corresponding size, put it directly in, and then do the veneer process later.
